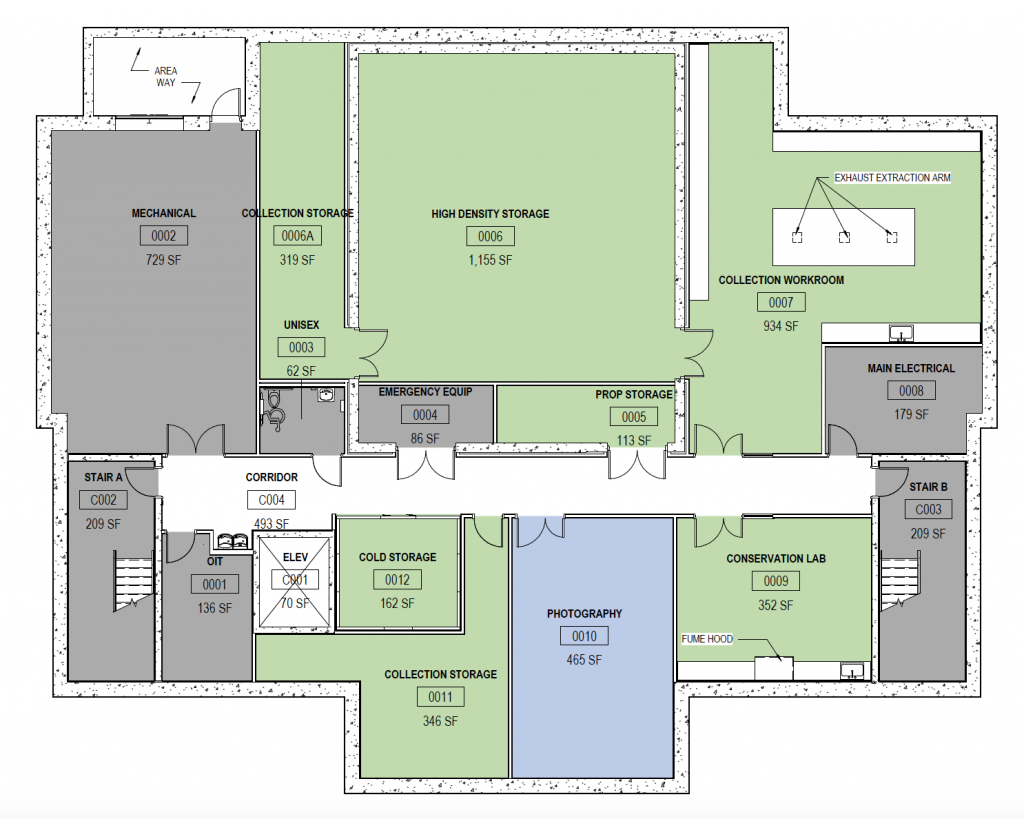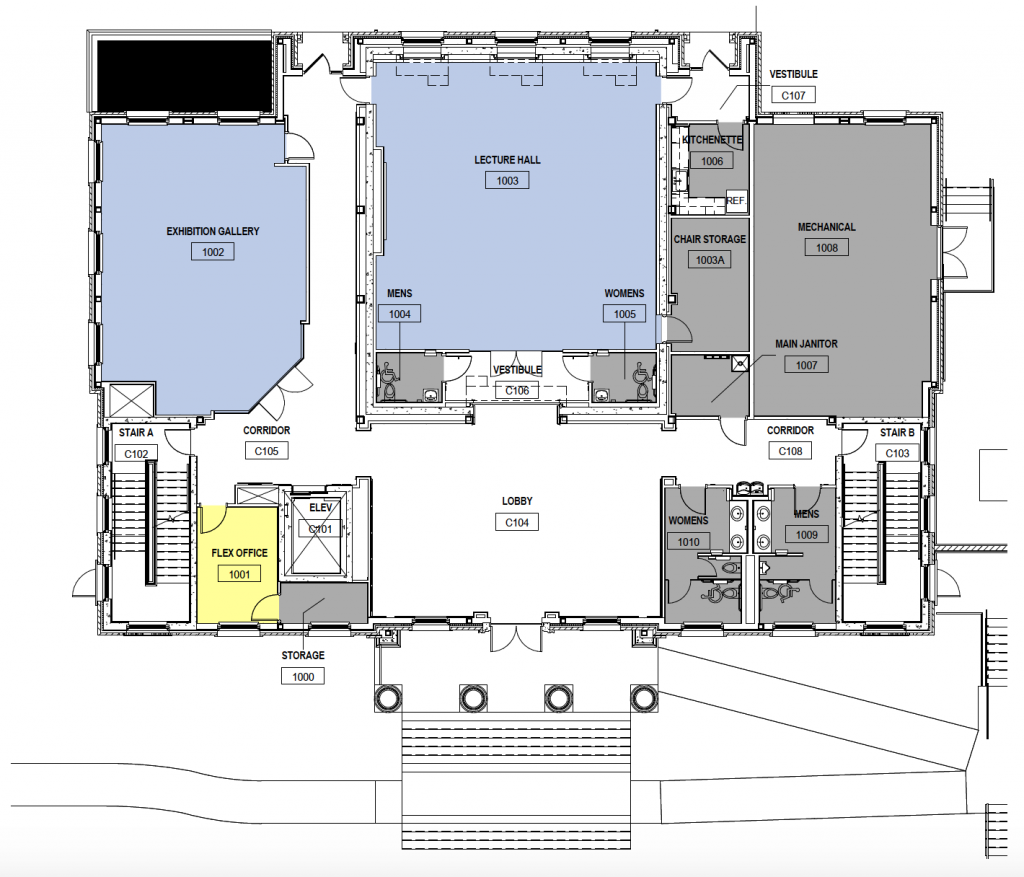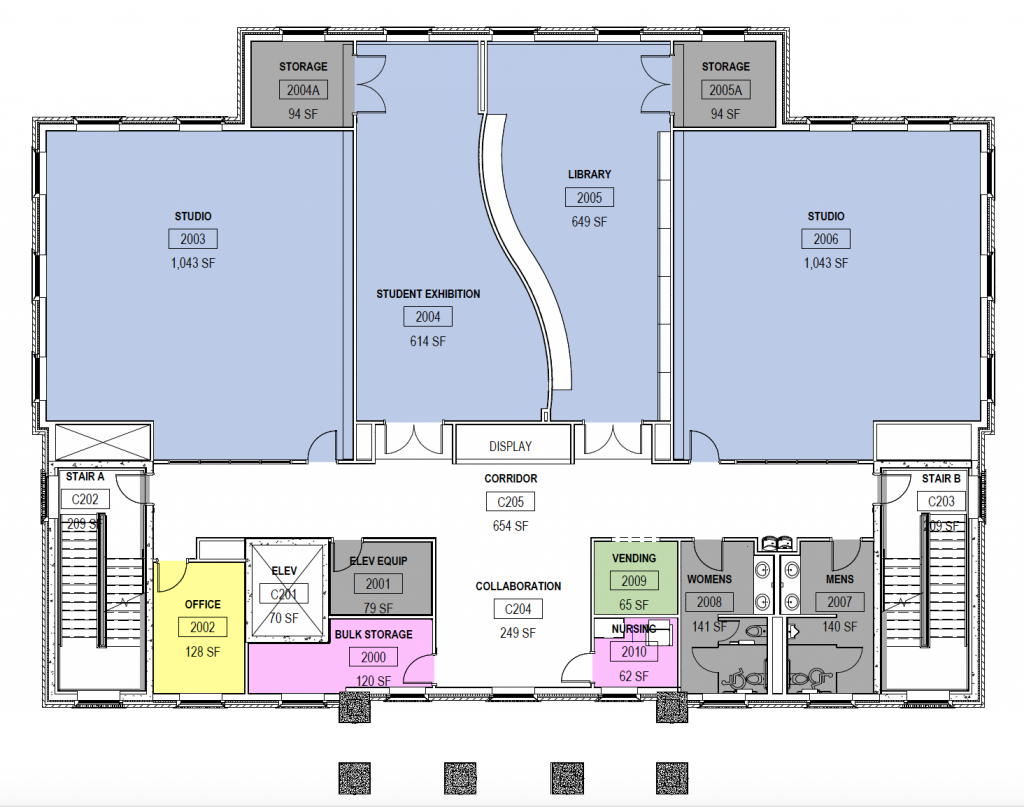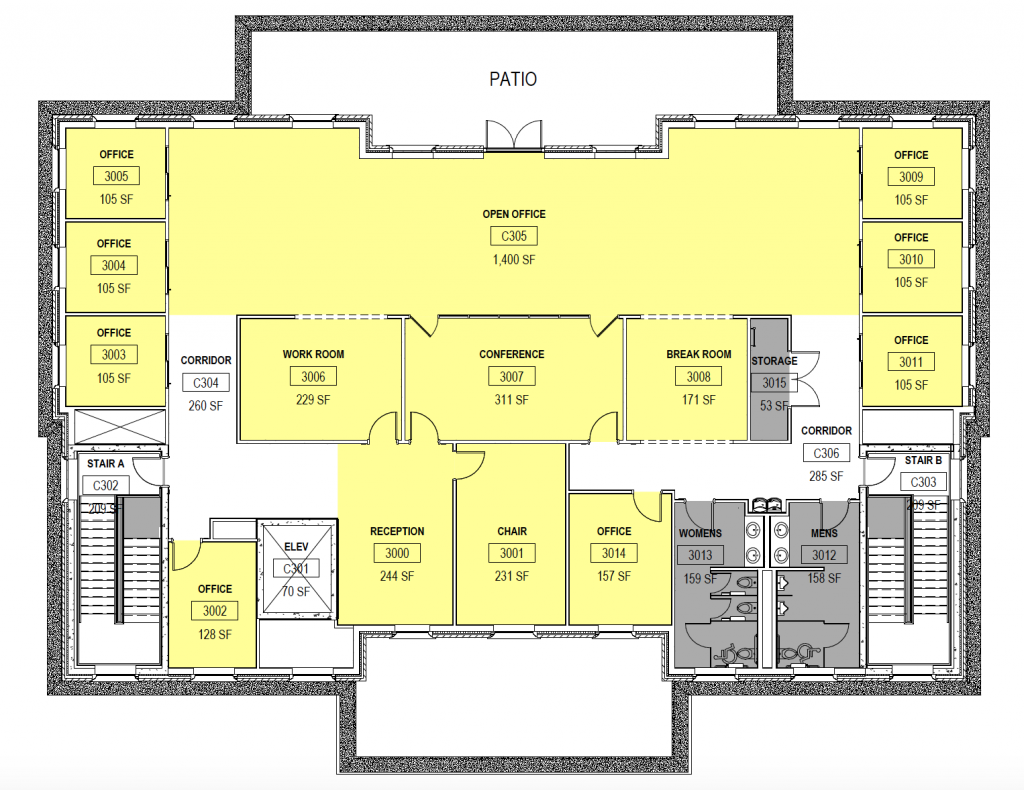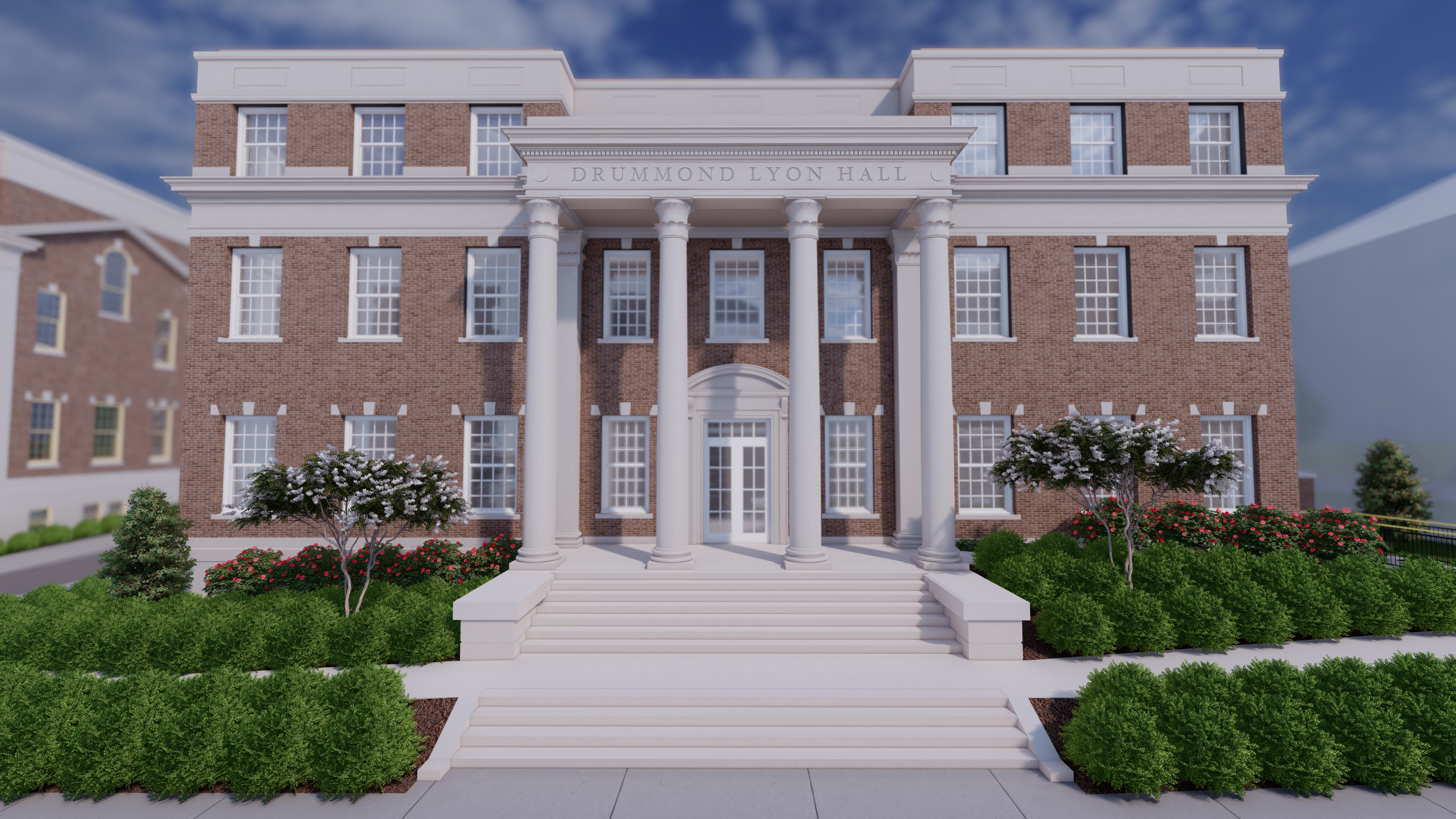
Cutting-Edge Facility for Fashion and Design Will Raise the Bar on Student Learning Experiences
With construction of a state-of-the-art building, the College of Human Environmental Sciences will provide space to conserve and celebrate fashion history and train fashion professionals of the future. The new facility will house The Fashion Archive historical garment and textiles collection, a conservation laboratory, exhibition galleries, two classroom studios, a lecture hall, and offices for fashion retailing and apparel design faculty.
Drummond Lyon Hall will allow the clothing and textiles program to enhance its already impressive learning environment by offering a specialized space that fosters critical thinking, creative design, and presentation skills.
Opportunities for experiential learning, a cornerstone of all our programs, will be expanded as we continue to enrich skills learned in the classroom with hands-on experiences such as runway events, student exhibitions, textiles research and collaborative meetings between students and clients.
Dean’s Message

The College of Human Environmental Sciences has a long history of preparing students for exciting work in the fashion industry. Representing an important contributor to the state, national and global economies, almost every individual is a direct consumer of fashion. Fashion drives commerce and generates job opportunities for people all over the world.
We take our responsibility of educating students who want to enter this industry very seriously. Our curriculum incorporates learning more than the fundamentals of apparel design and retailing, it supports sustainability, inclusivity, fair labor practices and other ethically-sound methods of elevating this global marketplace in which students will work.
Drummond Lyon Hall is the catalyst that will take our well-respected apparel programs to new heights. With the construction of this new facility near the CHES administrative building, we can provide much-needed space, equipped with new technology, that will enhance student, faculty and community experiences in fashion creation, history and retailing.
We, along with faculty and students, ask you to consider helping us create a new home for UA’s Fashion Archive and the CHES Apparel Design and Fashion Retailing concentrations.
Respectfully,
Stuart Usdan, PhD
Dean, College of Human Environmental Sciences
Shirley Foster, PhD
Chair, Department of Clothing, Textiles, and Interior Design
About the Project
Located on Colonial Drive, Drummond Lyon Hall will become part of a CHES footprint on campus that includes nearby Adams and Doster Halls. It is a stone’s throw from Bryant Denny Stadium and a multitude of student housing options making access convenient for students and faculty alike.
Drummond Lyon Hall will answer both present and future needs of the department of clothing, textiles, and interior design. Not only will it have a benefit to fashion students and faculty, but also will free up space in Doster Hall for our interior design program.
The addition of in-house exhibition galleries, state-of-the-art studios and collaborative workspaces for students will enrich learning experiences of both design and retail students. By moving The University of Alabama’s Fashion Archive and our collections to this new facility, hands-on experiences with appropriate artifacts during the study of the history of costume and textile design will flourish. Garment construction classes, too, can benefit from being able to see the inside techniques and finishes of couture design.
We have no doubt that when completed, this cutting-edge facility will take our exceptional fashion retailing and apparel design concentrations to even greater heights. Drummond Lyon Hall has the potential to open minds to new experiences and influence students, alumni, researchers and entrepreneurs in a variety of fields, from fashion to marketing and history – creating leaders who make a difference in our world.
Opportunities
Ground Floor
Large Storage Room
$250,000
Collection Workroom
$200,000
Photography Studio
$100,000
Collection Storage Room (2 Available)
$65,000 each
Conservation Lab
$65,000
First Floor
Reception/Lecture Hall
$350,000
Lobby
$150,000 (committed)
Exhibition Gallery
$75,000 (committed)
Flex Office
$25,000
Second Floor
Studio (2 Available)
$200,000 each
Library
$125,000
Student Exhibition
$125,000
Collaboration Area
$50,000
Office
$25,000
Mother’s Room
$10,000
Third Floor
Open Office
$250,000
Patio
$150,000
Department Chair Suite
$100,000
Conference Room
$50,000
Department Chair Office
$50,000
Reception
$50,000
Workroom
$50,000
Office (8 Available)
$15,000 each
Breakroom
$10,000 (committed)
Other
Courtyard
$350,000
For more information about this project, please contact:
Amy Baker-Parton, HES Director of Development
Phone: (205) 348-4919
Email: aparton@ches.ua.edu
